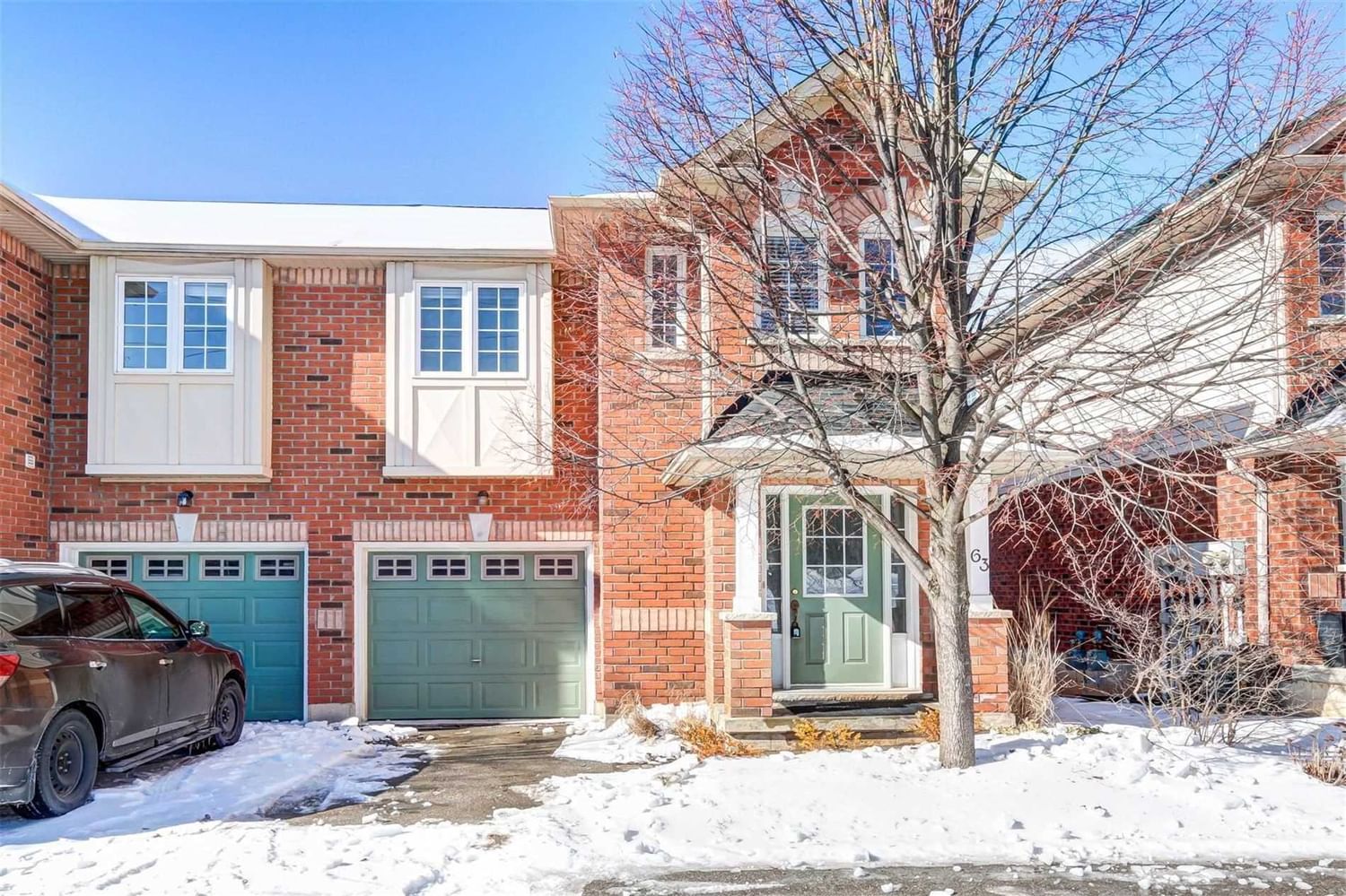$649,900
$***,***
3-Bed
3-Bath
1200-1399 Sq. ft
Listed on 3/2/23
Listed by RE/MAX PROFESSIONALS INC., BROKERAGE
A Beautiful 2 Storey End Unit Family Townhouse With A Western Exposure,Exceptional Views Of The Grand River. Natural Sunlight Throughout The Entire Home. Eat-In Kitchen & W/O To The Balcony. Living & Dining Rooms Combined, Open Concept, Hardwood Floors.Garage Access Off The Main Hallway. Primary Br With A W/I Closet & 4 Piece Ensuite. Flex Room On The 2nd Floor That Can Be Used As An Office/Den. Ensuite Laundry On 2nd Fl. W/O From Basesment To The Patio With Mature Trees.
Sch.C/Chattels&Inclusions/Legal Description.Fridge,Stove,Microwave,Bidw,Washer Dryer.All Window Coverings,All Elfs&Ceiling Fan .Short Walk To Historic Downtown Galt,Gaslight,District,Schools& Parks.Steps To Public Transit And Go Transit.
X5940949
Condo Townhouse, 2-Storey
1200-1399
8
3
3
1
Attached
2
Owned
16-30
Unfinished
N
N
N
Alum Siding, Brick
Forced Air
N
Open
$2,866.00 (2023)
Y
WSCC
410
W
None
Restrict
G3 Property Solutions 519-758-8387
01
Y
$257.00
